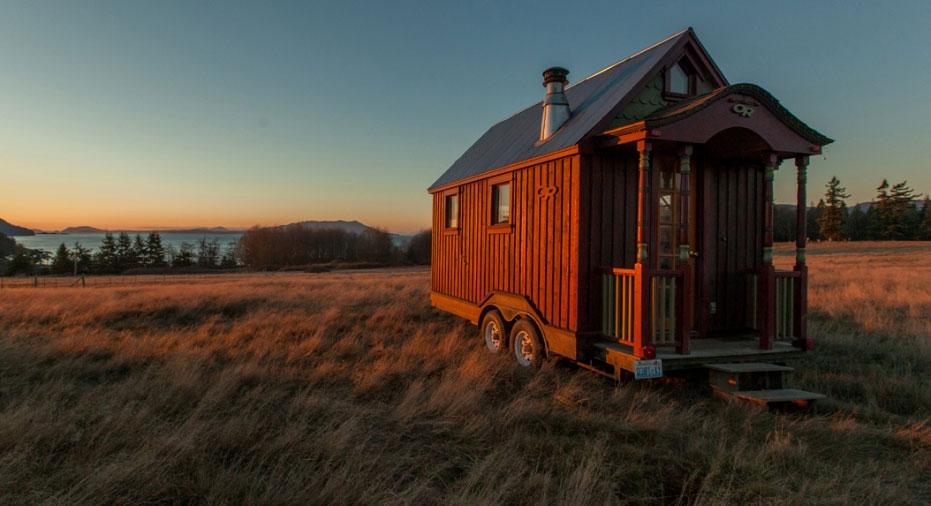Tiny House Nation
Down-sizing to the max
Reality TV’s latest programme takes on tiny homes in Tiny House Nation about Americans down-sizing to the extreme. It seems this is more than just a concept for television, there’s a whole movement called the Tiny House Movement which is hosting a Tiny House Conference in Portland, Oregon in April!
There will be plenty of speakers there with first hand experience to guide you through designing your own tiny house – Google even has its own design tool for this – how to work with limited space, information about composting toilets and grey water. Of course there will also be tiny house show homes for visitors to wander round or should that be taking a peek inside?

Tiny House Nation
All about freedom
This movement for these tiny houses seems to have grown out of the desire for financial freedom and also the ability to move the home to different locations as and when necessary. But for many it is a big change as they move from homes of 2,000 plus square feet to homes under 200 square feet. That means absolutely no clutter and that could mean downsizing some of your favourite possessions.
Must-have space
All rooms are compromised and that includes the kitchens and bathrooms. Most of the tiny homes don’t have room for a full-size bathroom with baths and showers as well as toilets. Usually a shower must be used for all washing. There are even some who question whether the shower block should be built outside! That seems a step backwards to us. Small spaces do however foster ingenious solutions such as fold-up baths and baths built below floor level.
The smallest room
Tiny homes certainly put a new definition on the smallest room. Back in the world of average sized and even huge homes, there is plenty of room for what is still often referred to as the smallest room.
Most normal bathrooms can accommodate a bath with a shower over it plus a basin and toilet at the very least. Many en-suites opt for a shower, basin and toilet and for those with plenty of space, we’ve seen a trend for double sinks, separate showers and bidets as well.
One way of dealing with a lack of space is to have an open wet room which definitely makes the most of the available space. If you have room for it, the actual shower area can be partially partitioned off with smart glass panels.
Where cloakrooms are concerned there are smaller size toilets and basins which fit into these spaces. So we’re not sure what all the fuss is about in tiny homes!
For now at least, even though the thought of being mortgage free is tempting, we’ll stick to our average-sized homes with fully-fitted modern bathrooms thanks.

Leave a Reply